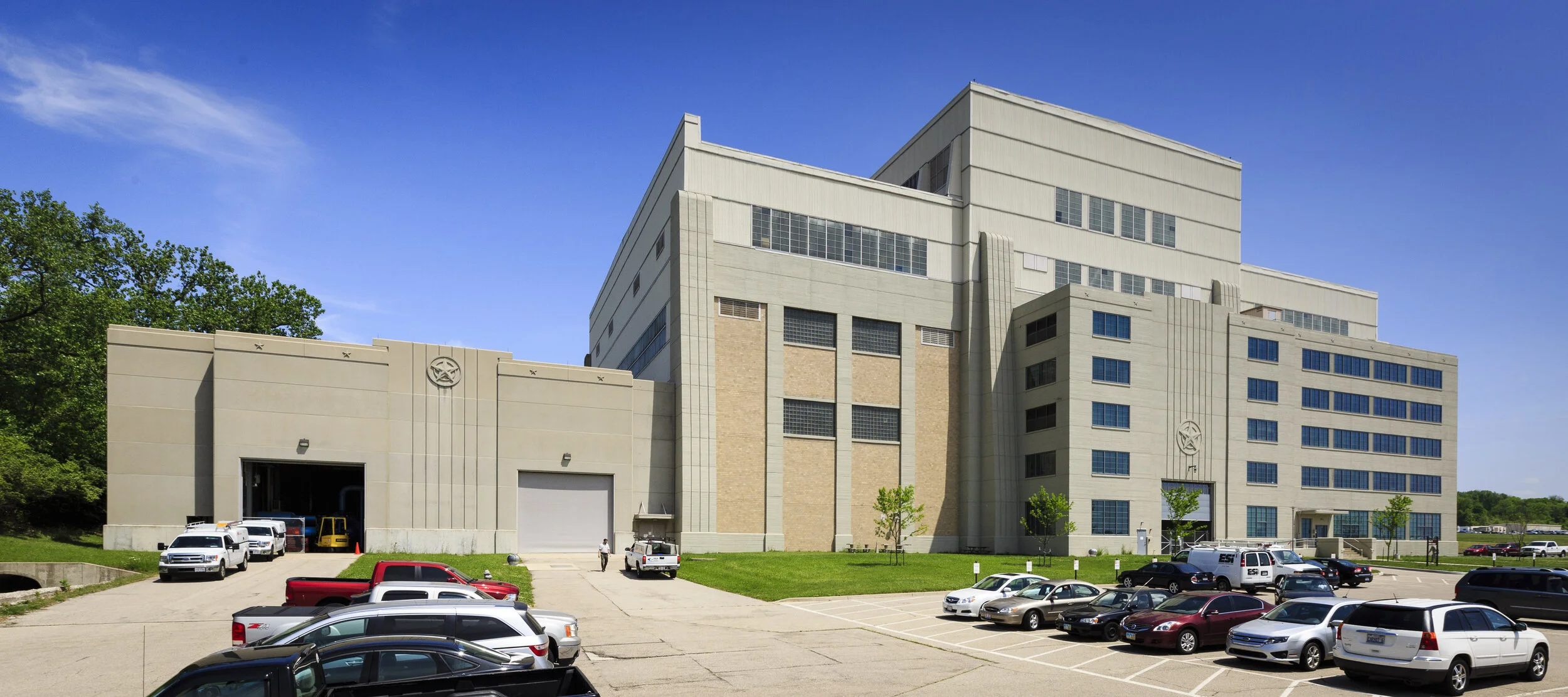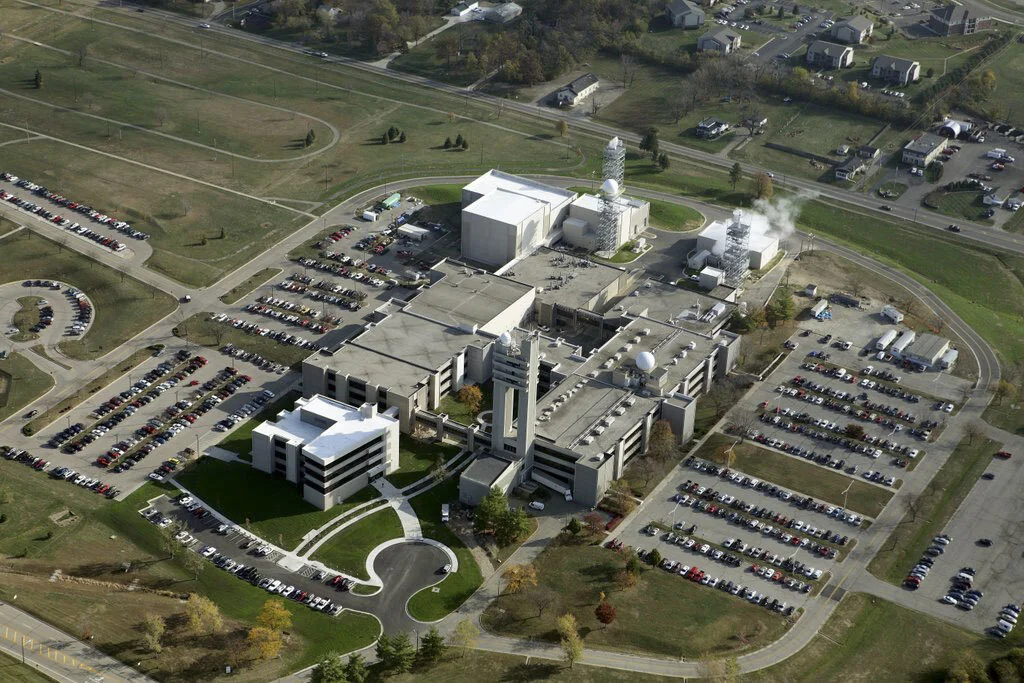Military
Military
The 40,000 sf building consists of a main test level floor that contains 25,000 sf of dry laboratory space. It contains a large high bay test laboratory chamber (30’clear height), smaller testing laboratories, and a four story utility and office area on one end. The building is made of structural steel with pre-cast concrete walls. In the interior test chambers, acoustic panels are used to reduce a sound intensity of 150 db down to 80 db.
The facility also contained the following features: site storm and sewer piping, extensive concrete foundations, architectural precast wall panels, structural steel frame, masonry, drywall (including ICD 705 acoustical wall partitions and sound rated walls), acoustical ceilings, doors, frames & hardware, flooring, elevator, fire protection (including a fire pump), and complex mechanical and electrical systems (including telephone/data, paging and intercoms, fire alarm, and lightning protection. THP Limited was our structural engineer for this project. This facility was designed and built to UFC 4-010-01 Anti
Butt Construction Company, Inc. Terrorism/Force Protection Standards. This was an addition to an historic building. Our design was subject to State Historic Preservation Office (SHPO) approval.
This Design/Build project included the construction of three new buildings, demolition of the existing interior and the alteration, renovation, and repair of the existing Building 620, which included abatement.
The majority of the renovated areas are research quality dry research laboratories, which include offices for scientists, analysis areas, research areas, classrooms, and Class 100 clean rooms. The Indoor Range Building contains an anechoic chamber and the associated preparation and staging areas. The Outdoor Range Building contains radar equipment, laboratories and field and vehicle preparation areas. The project involved replacement of mechanical, electrical, and architectural systems and also involved both fire protection and IT work.
The infrastructure work included storm water drainage system, paving, site work and site utilities. Work on this project was done in highly secure areas and also was designed and constructed in accordance with DCID 6/9. This project required multi-engineering disciplines including architectural, mechanical, structural, civil and electrical work. This building has LEED Silver Certification.
This Design/Build project involved the renovation of a historic building, as well as new construction. Spaces include industrial, dry laboratories for tensile testing, textile testing, parachute testing, aero medical testing and research, life science studies, and research, design, analysis and report writing areas. The space also included areas where instruments can be calibrated and repaired.
This building required complete interior demolition and exterior restoration. This involved the replacement of mechanical, electrical, and architectural systems, including replacing air handling units and the associated controls. The building sat empty for approximately seventeen years creating environmental issues, which were addressed and abated. This is a 31,700 SF two-story building that was converted to a partial two-story and high bay area to allow construction of a large material lift for transport of aircraft parts to the second floor archive storage for research. The completely gutted building was reconstructed with new drywall partitions, doors, ceilings and finishes and roof covering. New construction also included current AT/FP, seismic, technological, mechanical and electrical requirements. Tight mechanical tolerances were required for several laboratories for sensitive testing. Upgraded site utilities were also included.
This was a Design/Build project to build a new training center for the U. S. Marine Corps, with input from the Navy, Air Force and the U.S. Army Corps of Engineers.
The facility includes classrooms, a gymnasium, locker rooms, administrative offices, and dining facilities. It also includes a warehouse style storage for supplies including air-conditioned storage for MREs, equipment lockers, platoon spaces, Class 5 armory, SIPR/Secure rooms, vehicle maintenance facility with a fluids and lube system, emissions exhaust, and space for communication radio maintenance, telecommunications systems, extensive site work for personal vehicles and Marine vehicle parking. The project was designed and constructed in accordance with DCID 6/9 and ASHRAE 90.1 with energy reduction of 40% or greater. The facility has a standing seam metal roof, precast concrete exterior, burnished block masonry and gypsum board interior, access flooring for a firearms training system. This project required multi-engineering disciplines including architectural, mechanical, structural, civil and electrical work. This project is LEED Silver Certified. We received an “Outstanding Performance Rating” for our work on this job.




