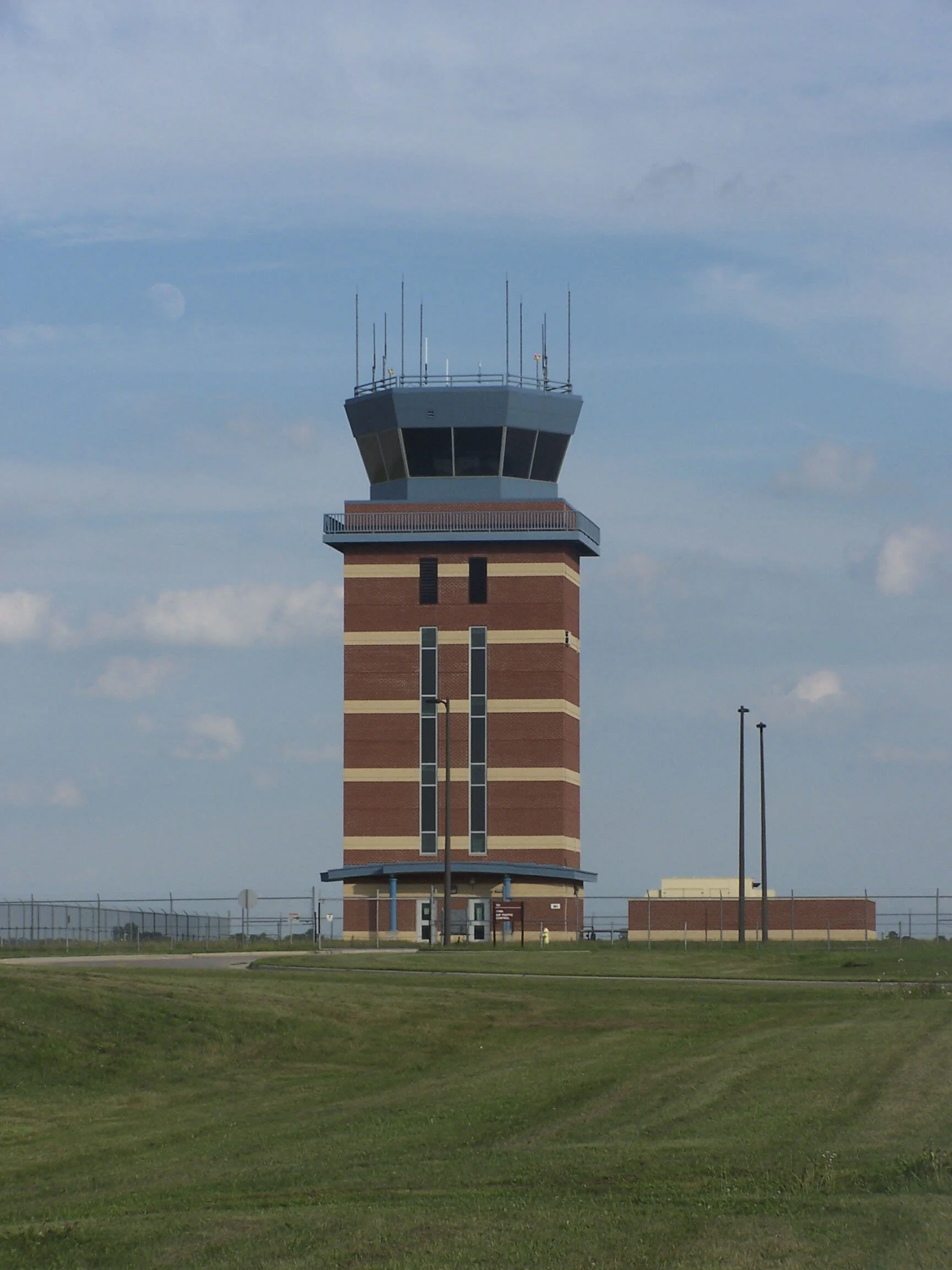Aviation
Aviation
This complicated project consisted of the design and construction of a new 110 foot tall, nine-story Control Tower. This included a new first and second floor Airfield Operations Control and Office Areas, on top of, and adjacent to remaining occupied portions of Building 30206. This historic double hangar and office building was designed by world famous architect, Albert Kahn, in the 1940's. The original Flightline Operations entrance to the building, historic in its own rite, was removed and reconstructed with similar detail in a new and enlarged version.
“Packing” all functional systems into the confined Tower shaft was a major design triumph. The small footprint, vertical structure includes 8 separate HVAC systems, UPS system, ties to existing emergency generator, 3500 lb elevator, intrusion detection system, CCTV system, antennae system, lightning protection system, special grounding grids, and the extensive tele/data system required to serve military supplied avionics flight control and tracking systems. It also includes a training room, passenger terminal, waiting lounge, VIP lounge, crew break room, restroom facilities, flight operations room areas, office areas, a future Simulator Area, and an 8 foot high “access floor” area to house nearly 20 racks full of electronics equipment. All Cab console equipment can be serviced from below without entering the Cab itself.
We received an Outstanding Performance Rating for design and a 2003 AFMC Design Awards- Merit Award, for this project
Butt Construction Company was the Prime Contractor for the demolition of the old control tower and construction of the Ohio Air National Guard’s new control tower at the Springfield Airport. The old tower was approximately 100 feet tall with seven floor levels including the cab. The new tower is clad with brick and insulated metal wall panels were used to finish the exterior of the hexagonal cab. The building includes office areas, break area, and rest room facilities.
Also included in our work was a 2500 lb electric traction elevator, solar window shades, electronic console units, and complete mechanical and electrical systems. The electrical systems included an emergency generator, fire alarm, CCTV, CATV and paging.
The design and materials compliment the rest of the complex and include face brick, precast concrete, and blast resistant curtain wall. The HVAC systems for the facility consisted of VAV air handling systems with a new primary-secondary air cooled chiller plan and heating hot water system which uses WPAFB campus steam as the heat source. The project meets ADA, UFAS, UFC 4-010-01 Anti-Terrorism/Force Protection & UFC 3-600-01 Fire Protection standards. This project was designed to protect against progressive collapse.
Butt Construction Co. designed and constructed the nine-story air traffic control tower at Grissom Air Reserve Base in Indiana. The building construction is structural steel with precast, brick and aluminum panel facade. The facility included mechanical and electrical rooms, administrative areas, a break room, training room, a locker/shower room, mechanical/electrical utility chases, stairwells and an elevator. The mechanical and electrical systems included a backup power generator and UPS system and a fire pump for the automatic sprinkler system. The project also included the demolition of the old tower. Work covered multi-engineering disciplines (architectural, mechanical, structural, civil and electrical). The project was designed in accordance with DCID 6/9. Butt Construction installed a backup generator for the entire building, including the data area.
The tower provides Grissom’s twenty-six air traffic controllers with increased visibility (10,000 feet), a training simulator area, increased security, office space, and enhanced environmental controls.
This is a design/build project to renovate an Aircraft Maintenance Facility including 18,000 SF of shop space and 9,000 SF of administration space. The building is used to support the maintenance mission for the 433rd Airlift Wing’s, C-5 aircraft stationed at Lackland Air Force Base, Texas. The purpose of the project was to improve the energy efficiency by improving the envelope and replacing the electrical, mechanicals and controls, life safety systems, upgrade the buildings finishes, and add ventilation to the shop areas.
The work included demolition, structural concrete, masonry repair, rough carpentry, millwork, standing seam metal roof, insulated metal wall panels, caulking, fire stopping, interior doors, large bi-parting industrial doors and overhead doors, aluminum windows, metal framing, drywall and acoustical ceiling, ceramic tile, luxury vinyl tile and rubber flooring, signage, and miscellaneous specialties such as toilet partitions and accessories, lockers, canopies, replace fire suppression system, replace mechanical system, replace electrical switchgear and lighting, replace communications, replace fire alarm and mass notification system, repair monorail crane.




