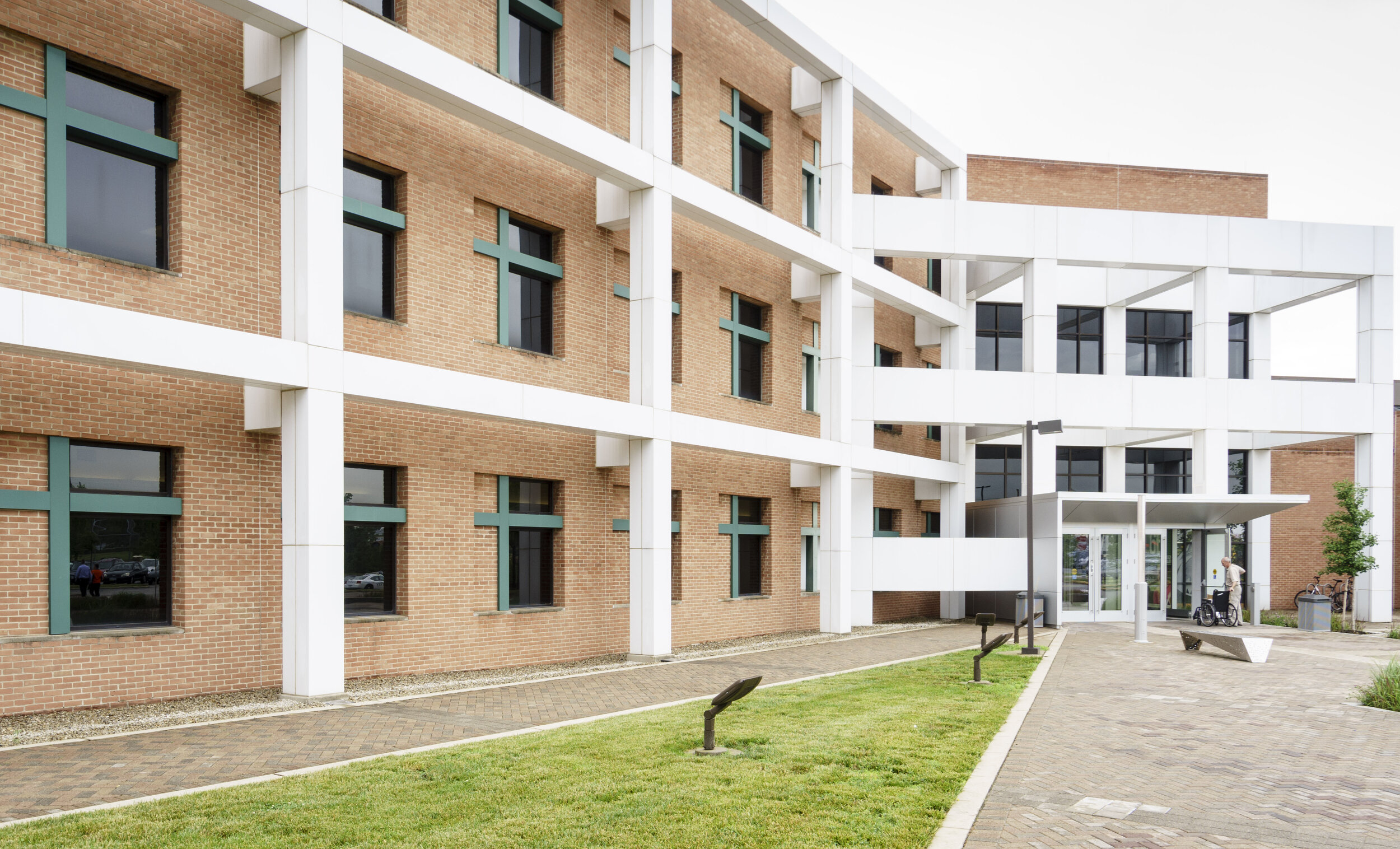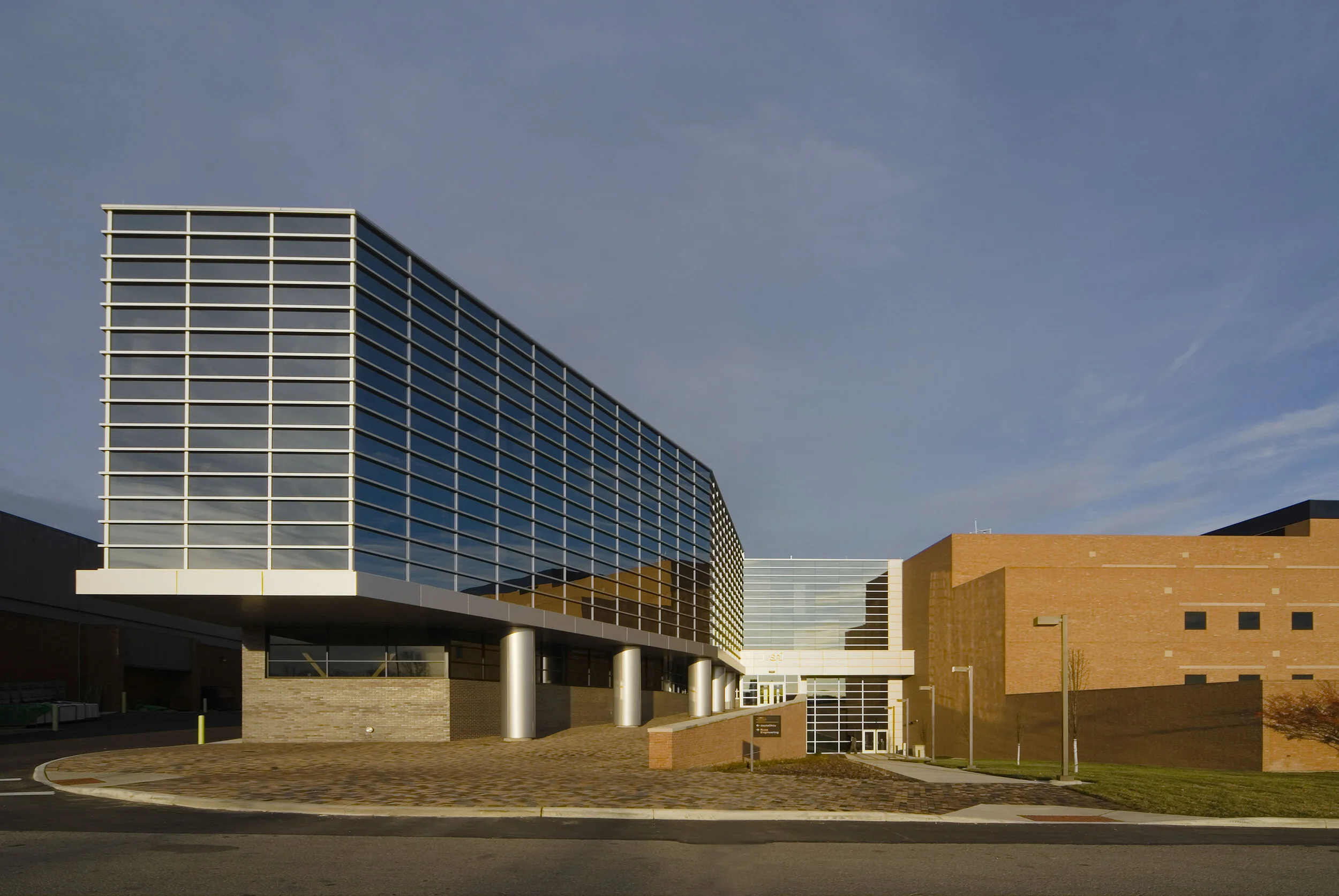Education
Education
The Human Performance Wing Complex consists of the new construction of two major complexes and several ancillary facilities.
The North Complex is 190,000 SF, and the South Complex is 450,000 SF with four stories. The project also included a 9,000 SF addition to an existing vivarium, a 1,500 SF Entomology
Laboratory Building and a remote training site.
The complex houses an array of classrooms and is considered an important educational facility. The Air Force’s School of Aerospace Medicine is located in the complex and includes administrative offices, classrooms, and an auditorium. The complex includes both a kitchen and dining facilities. It also contains extensive laboratory areas human performance testing and training labs, research areas, report writing areas for scientists, medical facilities, and a wealth of highly technical equipment. The buildings have a masonry façade and fire protection and alarm systems throughout. It was designed and constructed in compliance with ASHRAE 90.1 with energy reduction of 40% or better.
The Human Performance Wing consolidated the Air Force Research Laboratory Human Effectiveness Directorate with the following components of the 311th Human Systems Wing from Brooks City Base: USAF School of Aerospace Medicine; AF Institute for Operational Health; and 311th Human Performance Enhancement Directorate. In addition, the Navy Aerospace Medical Research Laboratory also moved into this facility. This unit, along with the support of nearby universities and medical institutions, makes the Human Performance Wing a Center of Excellence in Aerospace Medicine.
There was a challenging timeline for this project but fast-tracking achieved the tight construction schedule and was completed three months ahead of schedule. This project achieved LEED Silver certification. This project was also the largest project ever constructed at WPAFB. We (Archer Western/Butt Construction Joint Venture) received an “Outstanding Performance Rating”.
This Design/Build project involved design and construction of a 3-story 48,000 SF Classroom/Academic and Administrative Building, 2 glass connector bridges, and renovation of 2,000 SF in adjacent Building 640. Elements include 13 classrooms, 10,000 SF of offices, 2 SCIF Classrooms, a SCIF Conference Room, Computer Lab with raised floor cable management system, a 75 seat tiered presentation room, 5,000 SF of studio, seminar, and Human Intel spaces, LAN server areas, lounge areas, offices, and an elevator. It houses the Air Force Center for Systems Engineering, and provides facilities for state-of-the art interdisciplinary Air Force-sponsored research.
The design and materials compliment the rest of the complex and include brick veneer, precast concrete, and blast resistant curtain wall. The HVAC systems for the facility consisted of VAV air handling systems with a new primary-secondary air cooled chiller plan and heating hot water system, which uses WPAFB campus steam as the heat source. The project meets ADA, UFAS, UFC 4-010-01 Anti-Terrorism/Force Protection & UFC 3-600-01 Fire Protection standards. This project was designed to protect against progressive collapse.
This building was the first at WPAFB to receive an actual LEED “Silver” Certification for energy efficiency and construction waste reduction. It received the 2010 AFMC Design Honor Award & an USACE Outstanding Design Performance Rating.
University of Dayton
The project included the addition of a dorm complex to match an adjacent building. The structure is reinforced concrete, structural steel, and CFM trusses & framing. The building is faced with brick and the roofing is shingle.
University of Dayton
This is a 83,000 SF, four story Humanities Center for the University of Dayton. It is built in a traditional style brick with limestone lintels, cornices, and columns. It contains class rooms, offices, and a recital hall. The basement contains the mechanical equipment for this building and boilers for several nearby buildings.
Wright State University
The multi-phased project consisted of interior renovations, of 130,000 S.F., to the existing occupied student union for a new fitness area, locker rooms, racquetball courts, student organization spaces, administration offices, student lounge areas, climbing wall, lobby, break area, vending area, rest room facilities, and recreation storage rooms.
Butt Construction worked closely with Wright State staff implementing a phasing plan to allow the facility to remain open during the construction activities while areas were renovated. To create a more open environment many existing structural walls were removed and replaced with new foundations, steel columns, and beams on the lower level. This required extensive temporary shoring of the multi-story building.
Sinclair Community College
To renovate an 85,000 S.F. plaza over a parking garage. Work included the removal of existing concrete paving and waterproofing, structural repairs, the application of new waterproofing, the installation of new patterned concrete, granite steps, planters, landscaping and handrails. The work also included the construction of a new 3,600 S.F. donor garden with granite pavers, sitting walls, donor walls, and planters.
Wright State University
Butt Construction Company was the Prime Contractor for the 48,000 SF, four-story addition to the existing College of Engineering and Computer Science building. The new building consists of new classrooms, conference rooms, offices, mechanical room and a facility for 3D computer aided simulations. The building structure is structural steel framing with some exposed architectural steel members. The exterior is brick veneer and glass curtain wall with aluminum panels.
University of Dayton
This was to add a three level Physical Activities Center and new front to the old University of Dayton Field House. The addition was designed to bring the building exterior in line with the established campus architecture. The structure is a combination of reinforced concrete and structural steel. The exterior is faced with brick and natural limestone. The predominant features are the twin curved steps and semicircular limestone colonnade in front of the main entrance. The main entry is through a curtain wall leading into a two story atrium. Interior work included new locker, meeting and fitness rooms.
This design/build project was a new 50,000 SF child development center. It has structural steel support, masonry exterior, shingled roof ,drywall, metal studs, acoustical interior finishes and complete mechanical and electrical systems. Although there is a single roof there are two day care facilities within the building. There are two intercom systems, two CCTV systems, etc. This was designed so that the Air Force Base did not exceed the maximum number of children per facility. The total capacity for the two facilities is 464 children.









